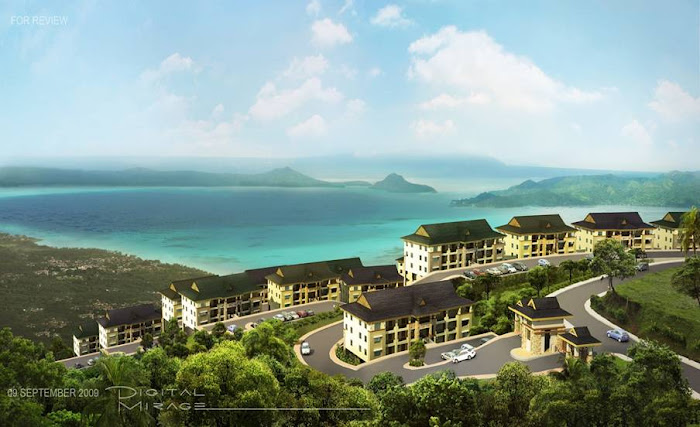PROJECT OVERVIEW
Laeuna de Taal is Filinvest Leisure’s development in Talisay, Batangas – about ten minutes drive from the popular tourist destination of Tagaytay
It is envisioned to be the first nature-oriented, environmentally and culturally sensitive lakeside residential community
Ancient name of Taal Lake
KEY FACTS
Located at Brgy. Banga, Talisay, Batangas, at the north-eastern portion of the Taal Lake
Total Area is 60 hectares
About 1 hour and 15 minutes from Makati via Sta. Rosa
Has a sloping terrain towards the lake with steep ravines and waterways
Has an elevation of 8 to 350 meters above sea level
Has a lake frontage of approximately 110 meters
Most lots/units have a view of the lake
Extensive portion of the property is naturally vegetated with premium tree species such as coconut trees, fire trees, mango trees, etc.
PROJECT CONCEPT
A lakeside residential community along the Tagaytay mountain ridge…
Nature-oriented, environmentally and culturally sensitive development…
Retreat, relaxation,serenity,simplicity
Eco-tourism project – proximity to historical towns, local arts and crafts villages…
DESIGN PHILOSOPHY & THEME
“ASIAN-TROPICAL” THEME
Mixture of Different Asian Elements
Wide Architectural Structure
White And Earth Tones and colorsScheme
VILLAGE AMENITIESMeditation gardens
Bird sanctuary and bird-watching platforms
Hiking trails and view decks
Ropes courses and camping areas
Organic Market
DEVELOPMENT FEATURES
Tree-lined concrete roadways
Natural tropical landscaping for open spaces
Landscaped-canopied walking trails
Residential enclaves, each with its own gated community and 24-hour security
Abundant fresh water from deep aquifers
Overhead lines for power and telecommunications
Sewage Treatment Facility
Village Association
Security
Utilities Management
Grounds, Landscape & Marine Maintenance
Waste Management
Individual Home Construction Monitoring
FACILITIES & EQUIPMENT
Roads
Average slope – 16 degrees
Maximum slope – 25 degrees
Road widths – (please see below)
WaterFresh water supply is generated from 2 deep well sources
A water reservoir will be used to store water sufficient for the demand
Treated (chlorinated) water will be distributed by gravity to the individual lots
Individual lots will be provided with a water supply tapping point and meter
Sanitary Sewer SystemIndividual lots are required to construct an underground 4-chamber septic tank to collect domestic waste
A central Sewage Treatment Facility (STF) for each cluster development shall process sewage through a series of filtration process
Drainage System
The drainage system is designed to collect surface run-offs and is primarily a series of CHB lined closed canal and underground pipes except for certain areas with steep slopes where an open trapezoidal canal system is used
Collecting pits at certain low points along the perimeter of the property are designed to filter run-off before discharging to the lake.
Power
BATELEC is the primary source of power
Power system is an overhead loop system where distribution transformers are strategically located to provide power through individual tapping points to the lots and the rest of the development
Lots shall be individually metered
TelecommunicationsTelecommunications system is an overhead system
Provision for 2 telephone lines per residential lot
Capable of DDD and IDD
Capable of handling Internet








